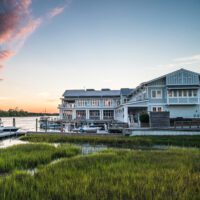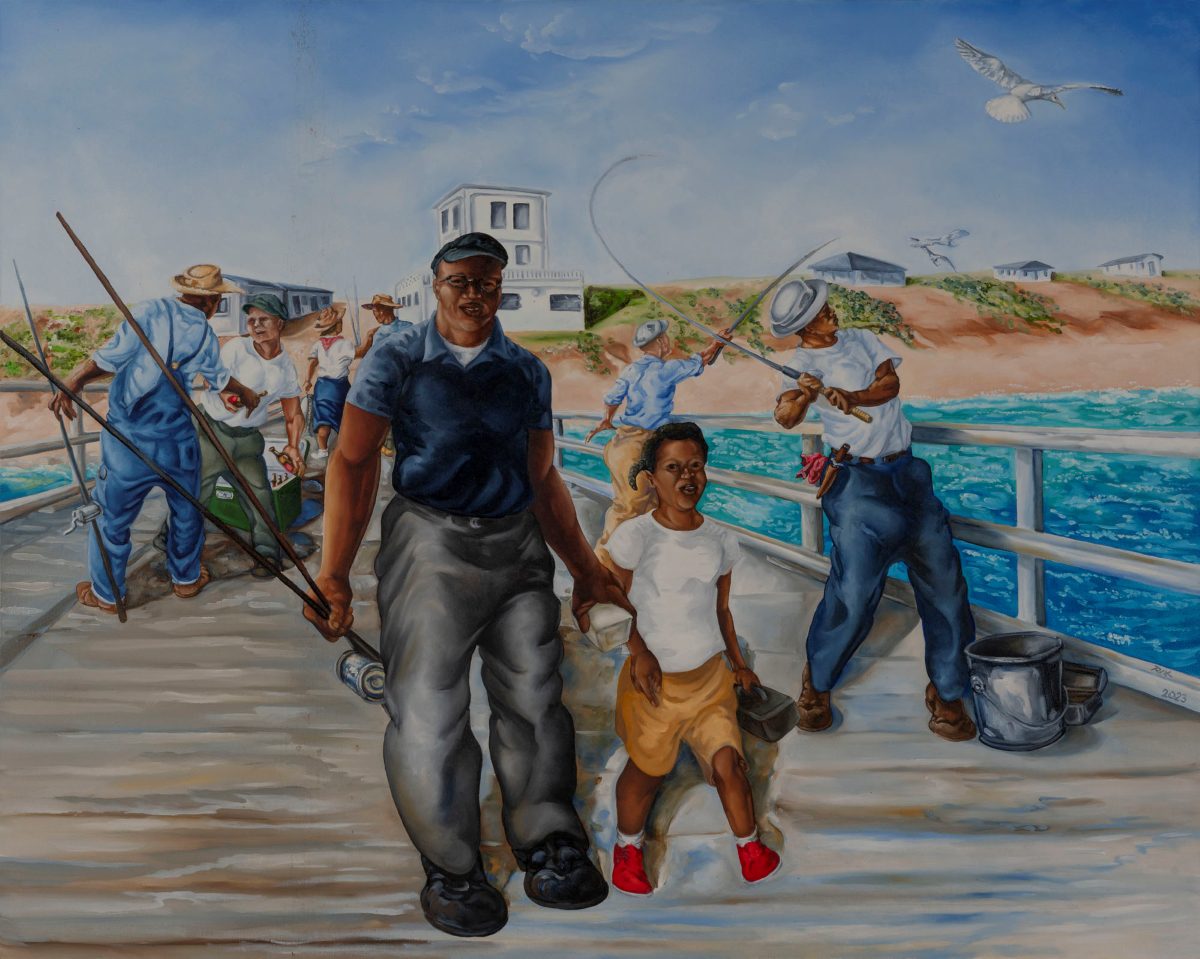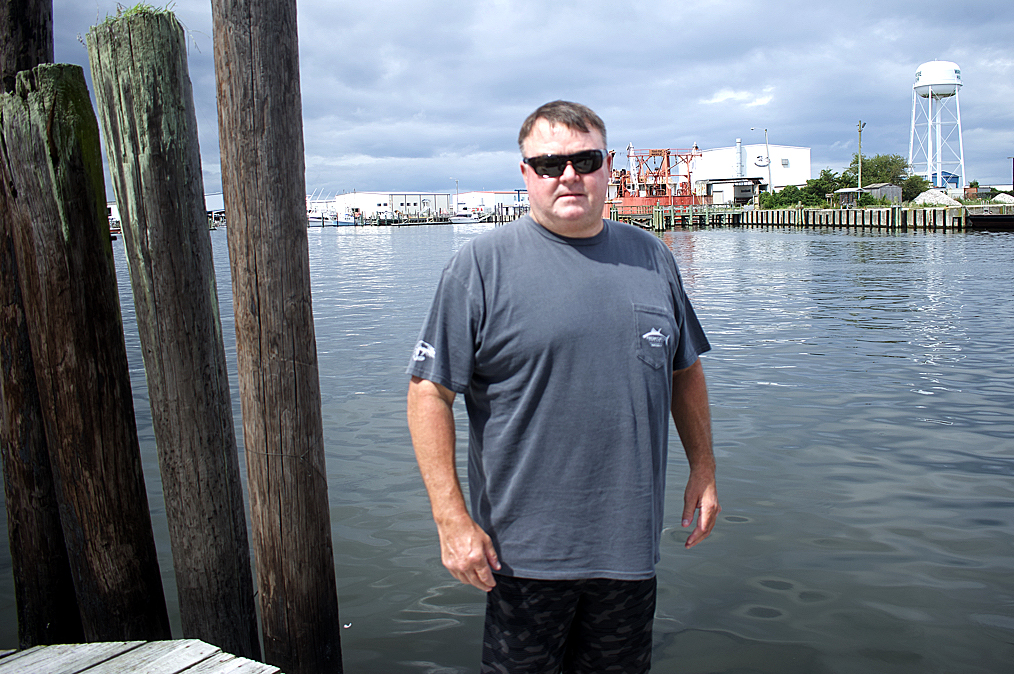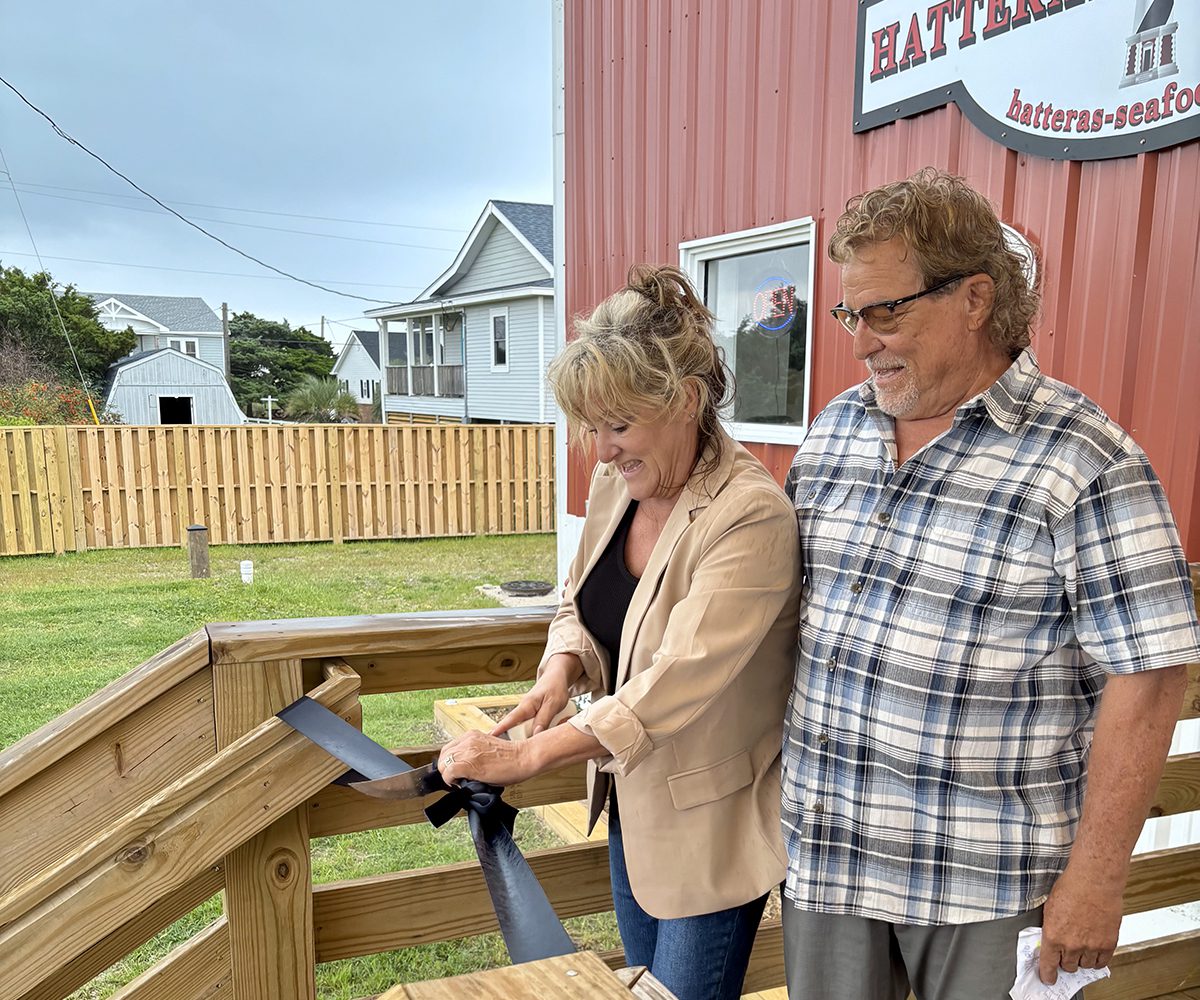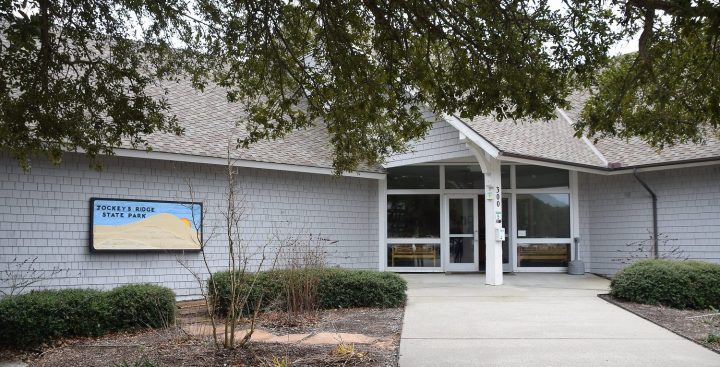
NAGS HEAD – The staff at Jockey’s Ridge State Park has a vision.
The taxidermy pelican will be standing tall on a lofty perch, overlooking the scene beneath as visitors old and new crowd the park’s visitor center. They will be welcomed to the updated center with plenty of natural light, seating and a welcome desk perfectly placed to receive guests without being obtrusive. The open floor plan will allow for different sections of the center to flow together, so the lobby, exhibit hall and auditorium feel less discrete and more integrated with each other.
Supporter Spotlight
Alongside these architectural changes, the exhibit hall will be completely gutted, and new exhibits with a focus on the different ecosystems found in the state park will be installed, allowing visitors to “walk through” the park and its environmental factors before ever setting foot in the dune’s sand.
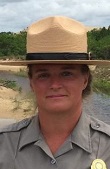
As Superintendent Joy Greenwood recently explained the changes and the future appearance, sharing blueprints and leading an exhibit hall tour to point out where and how things will change, her vision of an improved visitor experience became clearer.
The planned updates stem from the Connect NC bond referendum, which was approved by state taxpayers in 2016 and grants $75 million to improvement projects on 45 state parks. The referendum distributed the money based on need, and Jockey’s Ridge came away with $751,000 to bring new life to the visitor’s center, which hasn’t seen a substantial update since 2001.
Jockey’s Ridge brought in EVOKE Studio Architecture of Durham and Design Dimensions Inc. of Raleigh for the design process. A construction firm has yet to be selected.
The exhibit updates will mainly focus on educating visitors about the different ecosystems found within the park. The design encourages visitors to flow from dune exhibits to the maritime forest display and then on to the estuarine exhibit. The smoother transition between displays, where previously there were about 11 different exhibits with choppy information about the different aspects of the park’s historical and natural roots, will remain true to the same general concepts, said interpretive designer Tim Rayworth.
Supporter Spotlight
Rayworth is heading the project from his home base in Raleigh.
“The new exhibits present a completely different way of looking at Jockey’s Ridge: zooming out to view it as part of the long spit of sand which makes up the Outer Banks, and then zooming in to the level of individual creatures making homes in this ever-changing landscape,” Rayworth said via email. “In some ways the exhibits will be more comprehensive, and in others they will be more focused.”
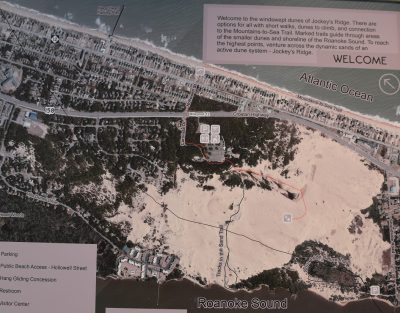
The center’s nocturnal exhibit and taxidermy will stay because those current elements are among the biggest draws. Greenwood said she wants visitors of all ages, backgrounds and learning levels to be able to understand the ecosystems at work within the park.
“We try to write (the exhibits) on an eighth-grade level,” she said.
Rayworth also stressed the importance of reaching a wide audience. “Most of the million-plus people that come to Jockey’s Ridge spend a week on the Outer Banks and then return to their homes, usually hundreds of miles away,” he said. “I think the exhibits will give them a way to better understand what this place is all about. For local people, we are creating spaces that celebrate their familiar surroundings and heritage.”
Architecturally speaking, the mission is to create a welcoming, open space.
“Typically, museums feel this need to have a dark ceiling and closed-off rooms,” Greenwood said. She admitted that Jockey’s Ridge falls into this category, with a confusing layout and a distinct separation between the lobby, the auditorium and the exhibit hall.
The visitor center updates include installing large windows and glass doors, as well as a wide bench for patrons. Natural light and colors are to feature prominently in the modern design, and the lobby, exhibit hall and auditorium will blend together to improve flow.
“We’re going to take down a wall,” Greenwood said. “It will feel less like a dark hole. We’re really going to open it up.”
Not only will the visitors’ section of the center be revamped, but park staff will also get extra room to breathe. A 22-foot extension of the building will create a room for staff meetings and allow each employee their own space, instead of sharing cubicles as they do now.
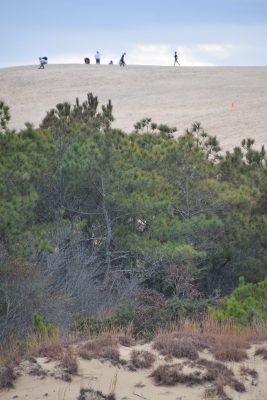
Excitement over the updates, however, has been dampened by a possible delay.
Current flood maps show the building’s in an area at risk for flooding, and the entire structure would need to be raised about 6 to 8 inches, which would suck most of the funding dry. But not so with new, pending flood maps.
The issue is the new maps’ release was postponed to February, meaning the project would be on hold until then, unless the park can get county approval to proceed. The delay would make it likely that the visitor center would be closed for much of next summer.
Rayworth, however, remained optimistic.
“Opportunities and inconveniences for visitors and staff come up unexpectedly but regularly,” Rayworth said. “Making the most of them is the trick.”
All of this comes during a hectic time for the staff. Work was recently finished a restoration project in which sand was removed from the southeast section to the northwest part of the park to offset the dunes’ migration driven by prevailing northerly winds. The sand was used to renourish the soundside beach. No sand was removed from the park and no sand was brought in.
Also, Jason Brown, lead interpretation and education ranger at the park, recently accepted a position with the North Carolina Coastal Reserve and National Estuarine Research Reserve. Brown’s departure stretches the staff thinner in their daily duties, while they’re still brainstorming, writing and designing new exhibits. Despite any setbacks, the staff remains hopeful and excited for the changes to come.
“We’re excited for the face-lift,” Greenwood said. “It’s a long time overdue.”

