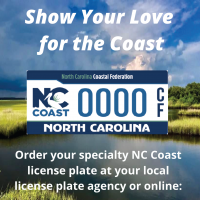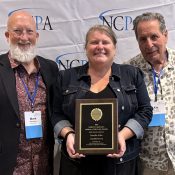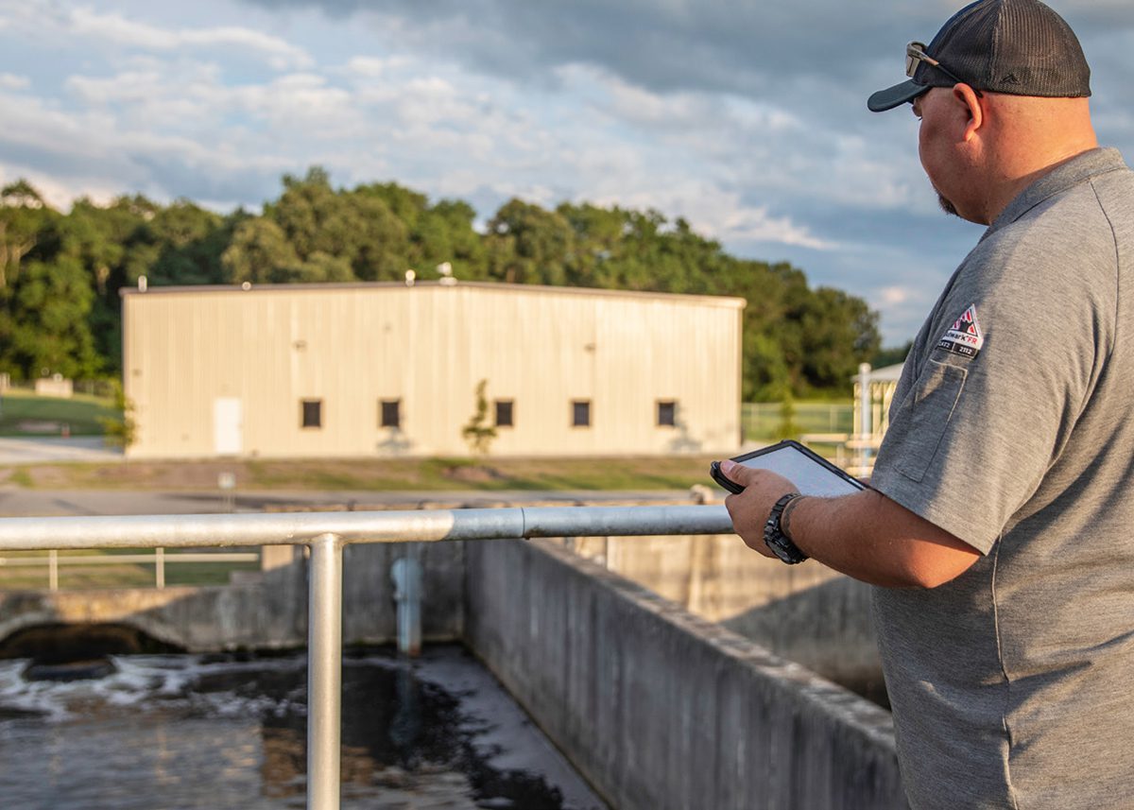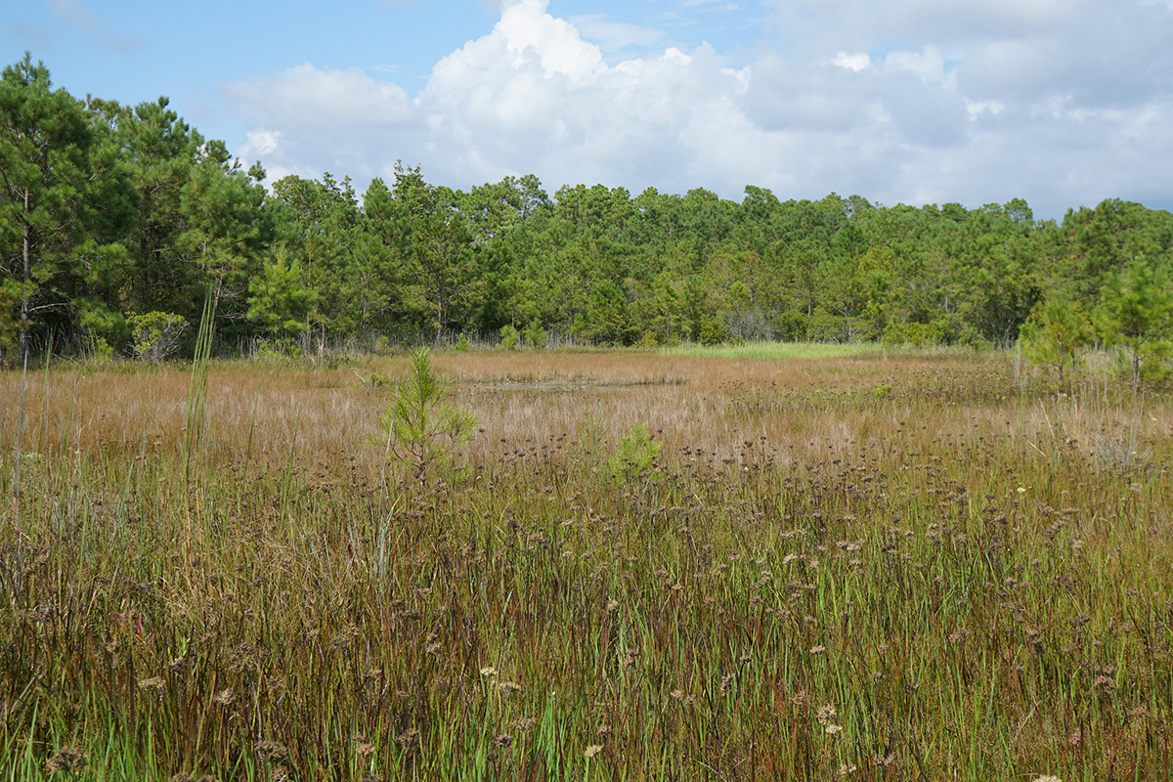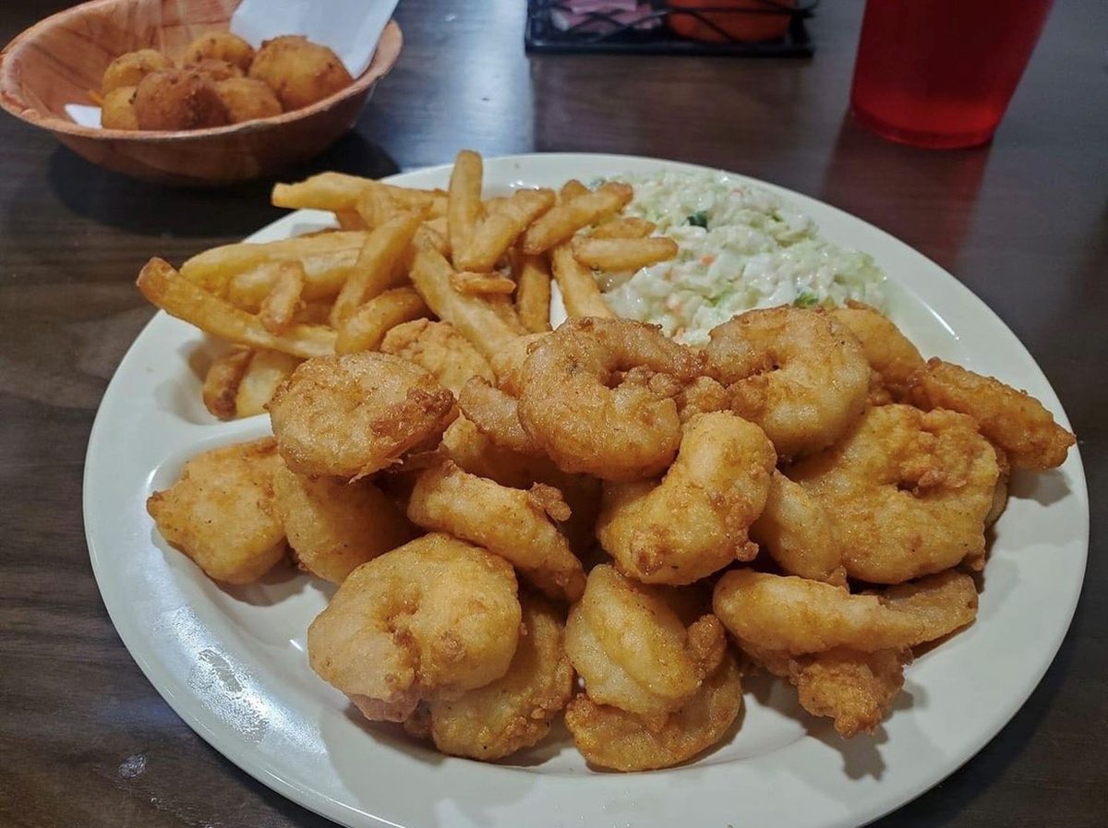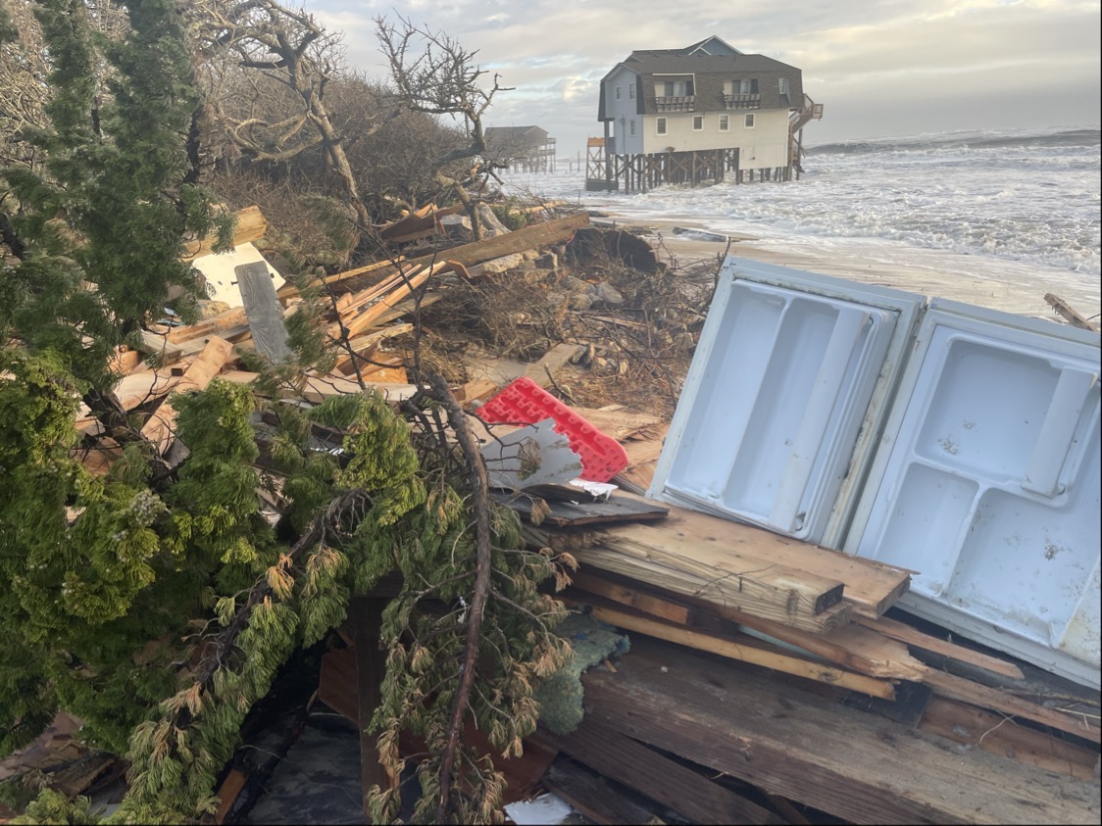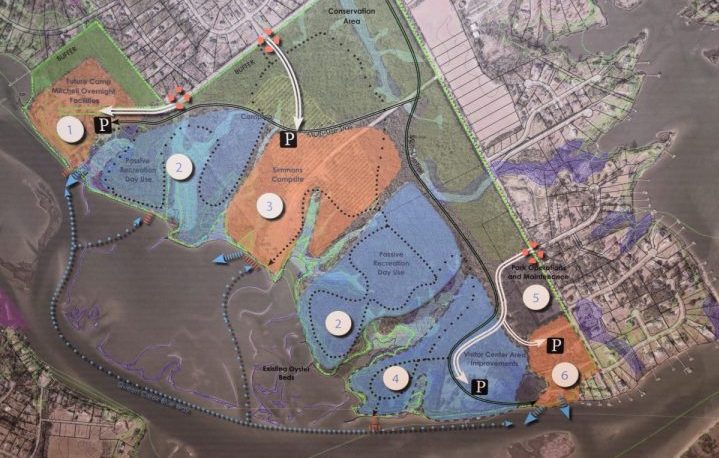
SWANSBORO – Preliminary plans for new public amenities at Hammocks Beach State Park were presented in two forms Thursday, one with a controversial proposed motorboat launch area and one without. The public’s say will help shape a single, final draft management plans for the park’s mainland area that includes 290 acres of new property.
The two versions of the plan were unveiled during a “drop-in” public meeting at the visitor center. Each included features identified through a survey conducted in September 2016, which resulted in 672 responses. Most said preserving the park’s natural features was their preferred approach in putting the new land to use.
Supporter Spotlight
Sara Burroughs, a landscape architect and owner of Sage Design in Wilmington, the company working on the plans, said the two concepts, labeled “A” and “B” on materials at the meeting, were “very preliminary” and created as diagrams to give the public a general visualization.
“It’s to let people understand the results of the survey,” Burroughs said.
Attendees at the session on Thursday were asked to write down what they liked, didn’t like and what they thought was missing in the plans presented. Their comments are to be considered in developing the single, final draft plan expected to be complete in April. More than 145 attended the meeting Thursday.

The proposed motorboat ramps in Plan B and the proposed recreational vehicle, or RV, camping areas in Plan A were among the most-disliked features, according to the comments sheets attendees were asked to fill out at the meeting. The additions would change the nature of the park and surrounding neighborhoods, attendees said.
“I’d like to keep this area as quiet and peaceful as we could,” said Janet Theriault, a Swansboro resident who lives near the park. Theriault said ramps for launching motorboats would bring “a ton of traffic” to the narrow, residence-lined roads to the park, especially on weekends and holidays.
Supporter Spotlight
“It will be wall to wall boats and trailers,” she said.
Theriault said she was unsure about RV camping, as indicated in Plan A. Primitive camping would be “more in keeping with the park,” she said.
Others expressed similar worries.
“We have concerns with what it’s going to do with traffic,” said retired Marine Corps Col. Ronald Peduzzi, also of Swansboro, adding that the proposed amenities will also change the character of the park.
Carl Friebel, also of Swansboro, agreed. “It’s such a nice tract of land,” he said. “We want it preserved in its natural state.”
“We want it left as natural as can be,” his wife Rita Friebel added.
Wayne Herbert of Swansboro said boat launch opponents are being “hypocritical,” and Plan B, which includes the boat launch, offers “a good balance.” Boat ramps with parking for 50-100 trailers would be a “winner” for the community, which needs more boating access, he said.
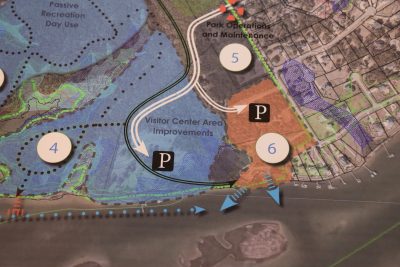
“Right now, in Swansboro, the friendly city by the sea, I can’t launch my boat,” Herbert said.
There are other boat launches in the area, but Herbert said they are often operating beyond their capacity, “borderline dangerously,” he said.
Launch fees should be charged at the park to help cover maintenance and policing expenses, he said, and the amenity would bring economic benefits to the community and its hotels, restaurants and stores.
There are 24 public boat ramps within a 25-mile radius of the park, according to information on display at the meeting. But some attendees said that number seemed low and that the list of ramps, with corresponding dots on a satellite photo of the area, appeared incomplete.
Supporting economic development is part of the state park service’s system-wide plan, according to information provided at the meeting. Other objectives include improving community health and wellness and stewardship of natural and cultural resources. Other plans reviewed while creating the concepts presented at the meeting include Swansboro’s comprehensive parks and recreation plan and bicycle plan, a statewide outdoor recreation plan and a general management plan for Hammocks Beach State Park.
According to a summary of the public survey responses provided at the meeting, the most requested features were trails, camping facilities, non-motorized boating access, a fishing pier and educational programs at the park. Among proposed fishing amenities a pier and kayak fishing access were the most popular ideas.
Of the 672 respondents, 145 said they’d prefer the park be left in its natural state. Fifty-two requested a boat ramp.
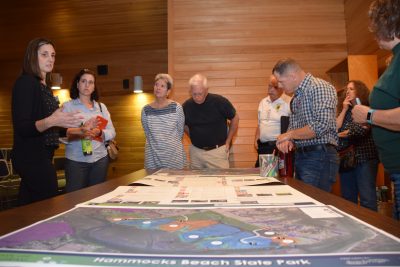
Both sets of proposals include a variety of types of new camping areas; non-motorized boat access; paved and unpaved trails; a fishing pier and access; recreation areas; wildlife observation areas and overlooks; shelters for gatherings or covered outdoor classroom space; and living shorelines. Both concepts also include improvements around the existing visitor center.
There were differences in the concepts, other than the absence or inclusion of a motorboat launch and parking area for trailers in the area east of the visitor center now used for park maintenance and operations, which would have to be relocated. Locations of proposed camping areas and a new network of roadways in the park were among the differences.
Attendees said they liked features such as primitive campsites, added biking and hiking trails – especially unpaved trails – and the concept of making use of existing roads, as indicated in Plan A.
Many didn’t like the RV campsites in Plan A.
Attendees indicated both plans were missing features such as a dog park area and protections of old-growth live oak trees and forests and living shorelines, including those where the proposed boat ramps could go, according to Plan B. But the living shorelines and other environmental work at the proposed site were paid for with state and federal grants and may be protected by perpetual easements.
State officials have maintained throughout the planning discussions that including the boat ramp, or any other feature, hinges on public support. The final draft plan will be a combination of the two concepts presented Thursday, Sage Design representatives said.
“I don’t think one plan necessarily has all the answers,” Nicole Whiteside of Sage Design told attendees gathered around a table where aerial photo representations of the two concepts were displayed.

