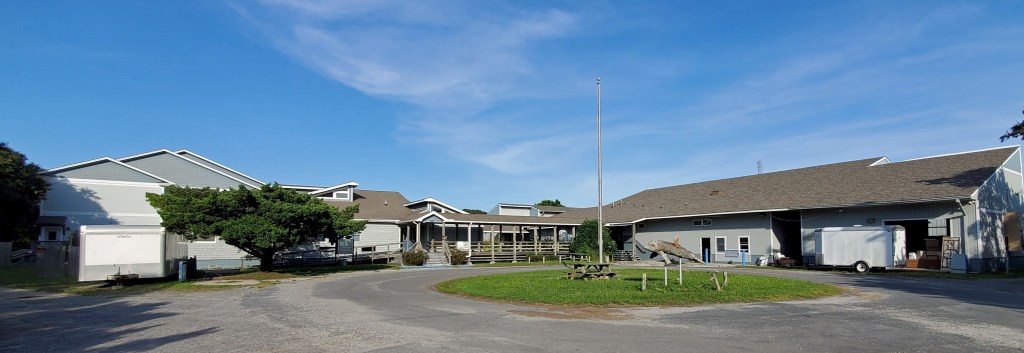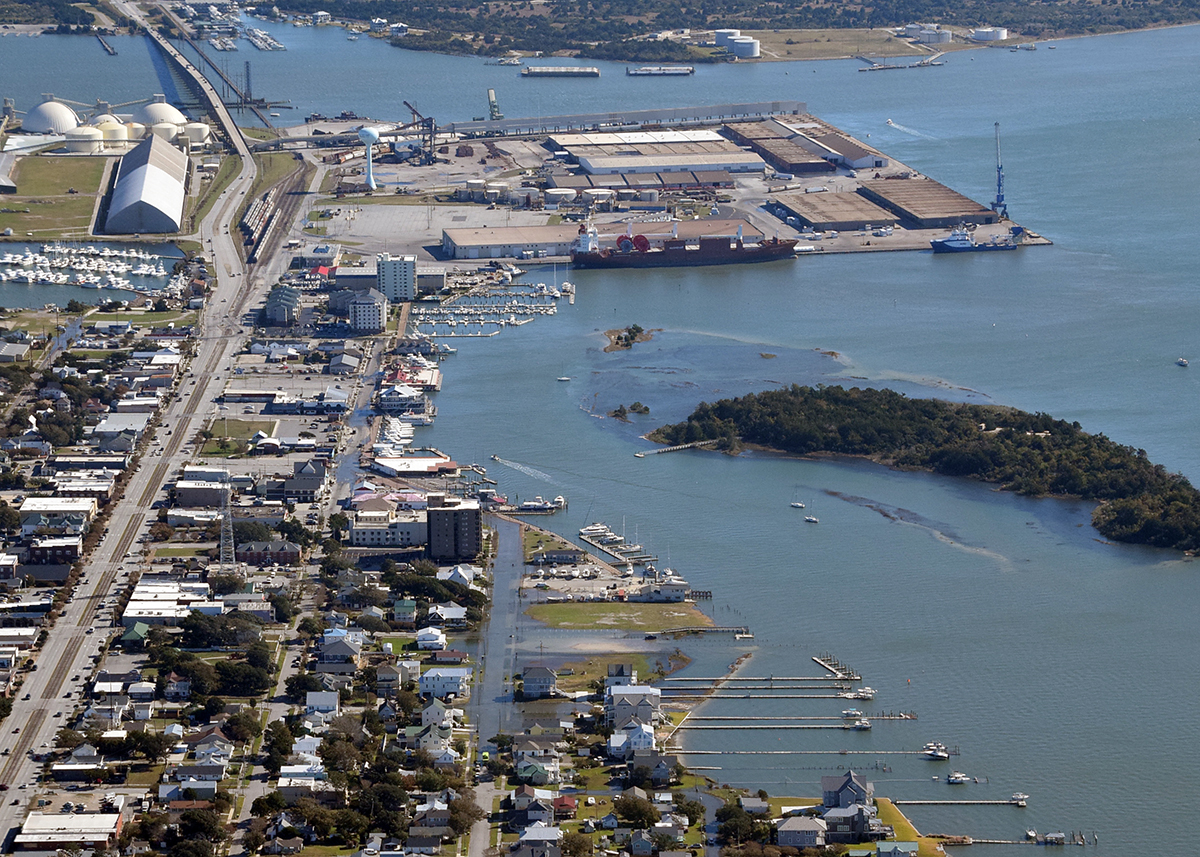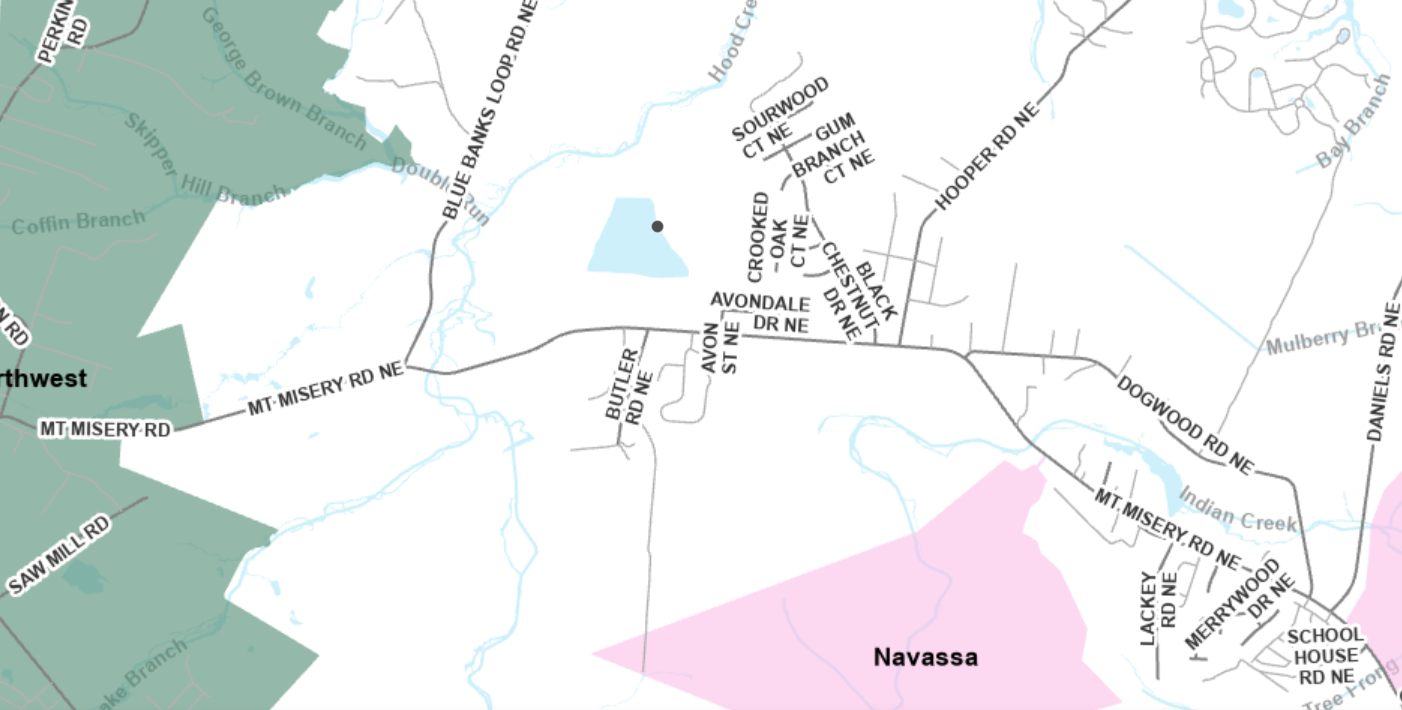
Reprinted from Ocracoke Observer
The Hyde County Board of Education, school staff and islanders got their first look last week at the design and features of the new, nearly 20,000 square-foot Ocracoke School building.
Supporter Spotlight
“This building roughly follows the footprint of what’s there now,” architect Ben Cahoon of Nags Head told the board Tuesday. “We’ve created a new commons area and moved the entrance.”
Because the building must comply with the new village flood elevation ordinance, it will be raised 5½ feet above ground level, or 7½ feet above mean high tide.
A structure resembling the former Ocracoke Coast Guard station tower, now the NCCAT building, a design idea suggested by Hyde County Schools Superintendent Basnight, will look out over the elevated entrance steps. A large Dolphin design will adorn the area below the tower’s four front windows, with the school name positioned above windows to the right.
The innovative new building design integrates all school departments, including pre-K to fifth grade, middle and high schools, and athletics.
The entire building will be 2½ feet above the existing gym floor. Steps will lead down to the playing floor.
Supporter Spotlight
Cahoon, a Hyde County native, said the gym entrance will be moved to the outside northeast wall, near the bleachers. “We wanted to do that so spectators would not have to cross the full width of the gym.” Athletes will enter from the locker rooms on the other side of the gym.
The gym lobby area will double as a multi-purpose room for community needs.
Long wheelchair ramps will be located on the front and Back Road entrances into the building.
Passageways between the new integrated building and the existing two-story elementary wing will be level and enclosed. Since the new structure will be one story, it does not require costly elevators or sprinklers.
“We were able to incorporate a number of improvements that we were asked to do in the spring,” he said. “This was very much the result of good cooperative effort between the teachers, principal and staff.”
Cahoon said conventional, wood frame construction is the most efficient, and that some overhead wooden beams from the existing “commons” will be displayed as decorative items somewhere in the new building, as a way to tie the past with the present.

Cahoon’s plan converts one existing first floor elementary classroom into three smaller rooms: an ESL classroom, an exceptional children classroom and a new 21st century, or afterschool, classroom.
The current walkway between the administration/commons building will be converted into a commons area with a STEM lab/maker space. Additional staff offices will be added in the administration area.
The athletic facility will have four locker rooms, two for home (boys and girls) and two for visitors, all accessible by stairs from the gym floor, plus a laundry room to wash uniforms.
The design was well received by the community Monday.
“They liked the way the space was arranged and its appearance,” Cahoon said.
School board members were equally enthusiastic about the new design.
“I love it. I think it’s a beautiful design,” Aleta Cox said.
“I think it’s fabulous,” said Board of Education Chair Randy Etheridge. “It’s fantastic that the community had so much input into the school’s design and functionality. It’s their school and they take a bunch of pride in it.”
Cahoon estimated construction costs for the 19,117-square-foot project at $255 per square foot, for a total of $4.87 million.
This figure does not include the $174,717 to demolish the existing building, restoring and waterproofing the gym, which cannot be raised, and elevating the existing elementary wing to match the new building height. Furnishings are also separate budget items although much of the furniture has been donated.

Cahoon’s estimate is 145% above the state’s average construction guidelines, which is owing to significantly higher construction costs on Ocracoke.
“I feel comfortable with that figure,” said Basnight, who confirmed the money is all allocated and coming from up to six sources, including private donations, state funding and a grant from the Golden LEAF Foundation.
Cahoon said demolition of the current building could start within two weeks and take about 45 days. The design is expected to go out for bids in late winter or early spring, as soon as mechanical and electrical designs and construction drawings are completed. Construction could begin by late spring or early summer, with occupancy by fall 2022.
The historic devastation caused by Hurricane Dorian on Sept. 6, 2019, flooded all campus buildings beyond use, except for the second floor of the elementary building. School staff scrambled to find alternative locations for administration and classroom space in the Ocracoke Child Care building and at NCCAT.
Even though 10 modular units have been set up in for use while the school is being rebuilt, due to the COVID-19 pandemic, all Ocracoke instruction went virtual in mid-March.
This story is provided courtesy of the Ocracoke Observer, a newspaper covering Ocracoke island. Coastal Review Online is partnering with the Ocracoke Observer to provide readers with more environmental and lifestyle stories of interest along our coast.







