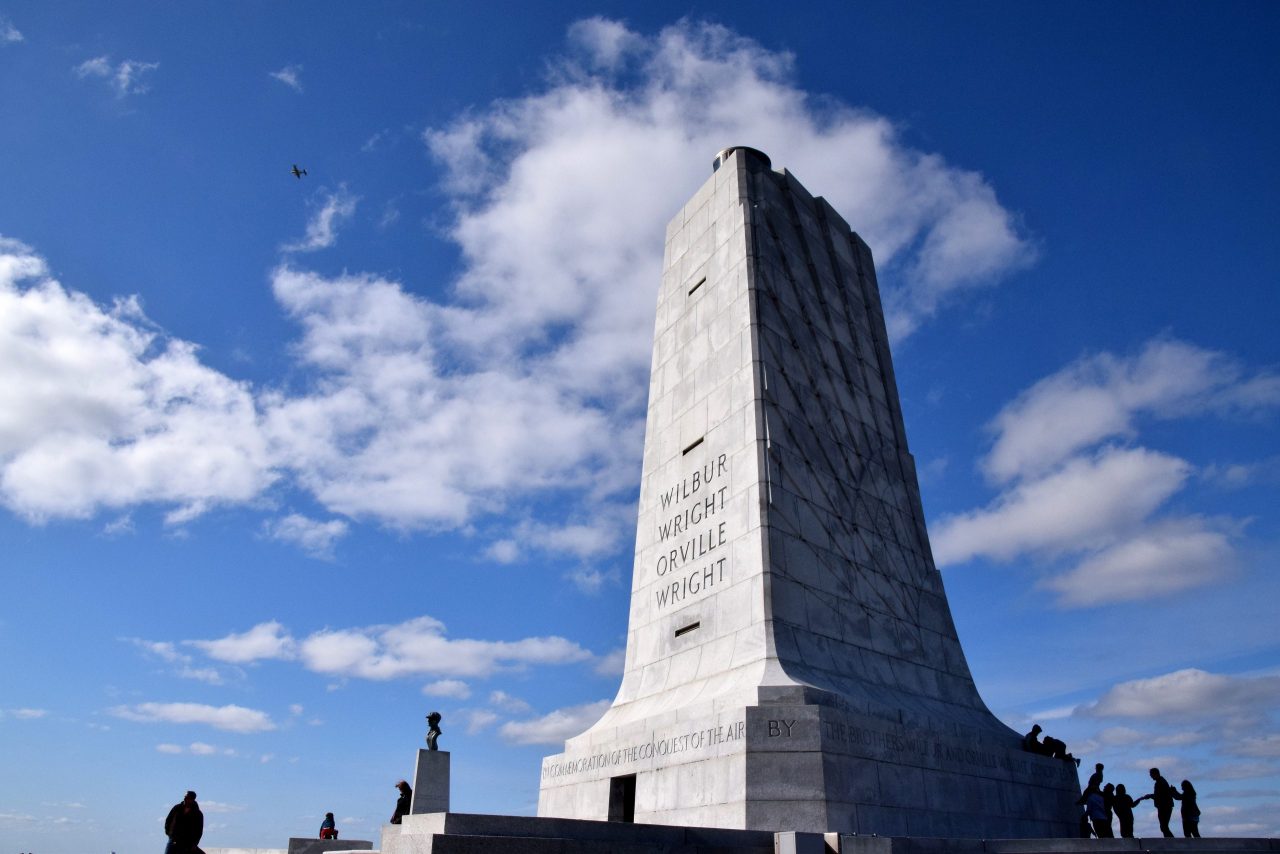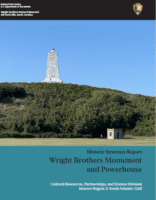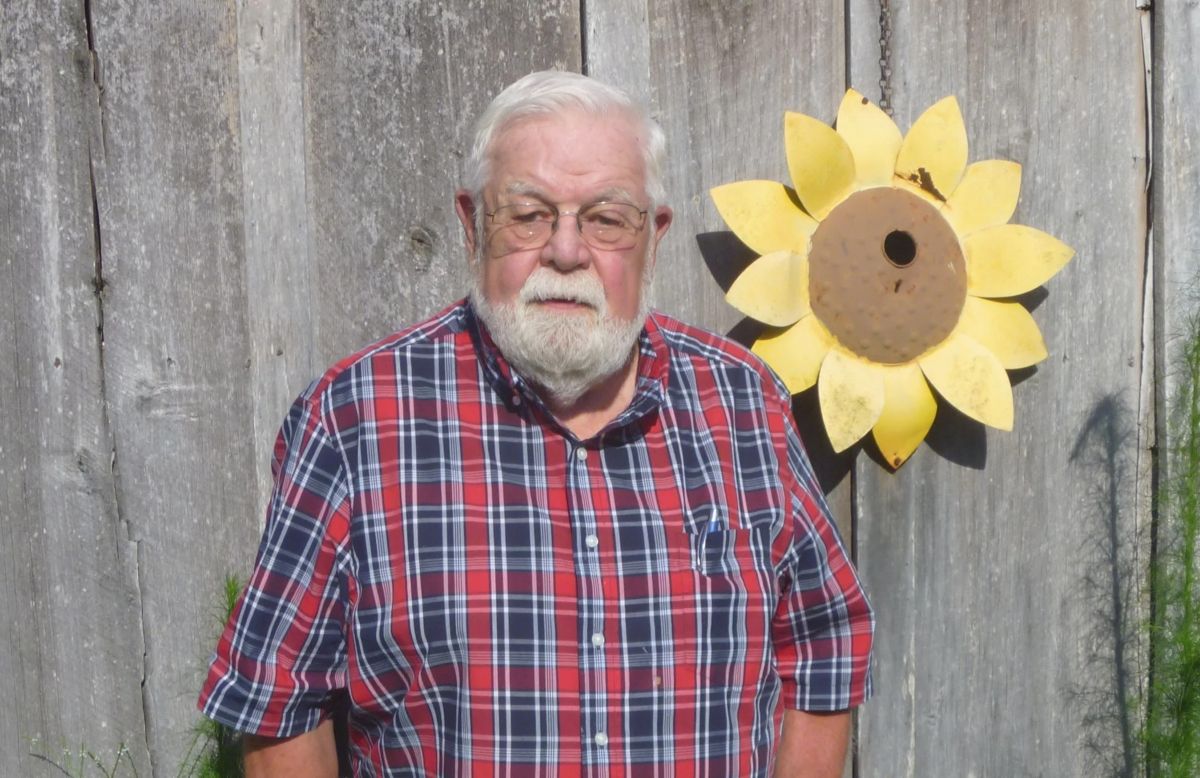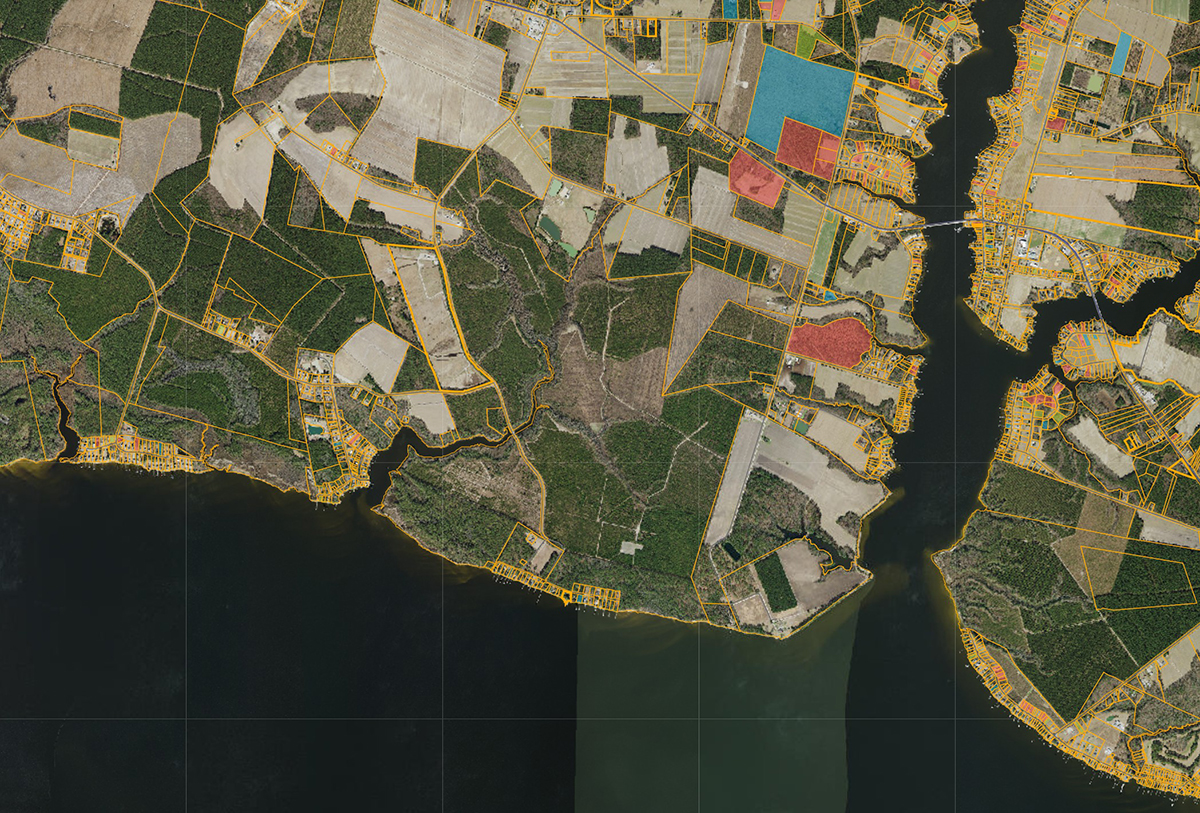
KILL DEVIL HILLS — On Nov. 19, 1932, the striking, art deco-inspired granite monument overlooking the exact spot where the Wright brothers’ first flight lifted off 29 years earlier was dedicated at a 1,000-attendee gala that included notable military and political figures, with Orville Wright as the guest of honor.
Less than a month later, a government construction official noted that a “considerable” amount of water was leaking through the brand-new monument’s mortar joints into the Memorial Room during windy rainstorms, and condensation was evident in the damp interior.
Supporter Spotlight
More than nine decades later, the 60-foot-tall Wright Monument still stands tall above what is now Wright Brothers National Memorial. And the mortar joints are still leaking and the interior is still plagued by condensation. But now the National Park Service is armed with a new analysis of the structure done with cutting-edge technology that can provide insight into maintaining a monument that’s both high and dry.

As detailed in the recently released “Wright Brothers Monument and Powerhouse Historic Structure Report,” the monument’s excessive moisture problem has never been conquered and at best been temporarily alleviated, despite numerous repairs, anti-humidity mitigation and technical enhancements, as well as multiple restoration projects.
“It could be the way that is was designed,” said Jami Lanier, deputy chief of cultural resources at Wright Brothers National Memorial, in a recent interview with Coastal Review. “Maybe it was never intended to be watertight, but it has had persistent issues with leaking, and we think that the primary culprit are the mortar joints, between the granite veneer panels for the monument.”
But as detailed in the structural report, the monument pylon’s rapid deterioration from water infiltration evident in 1945 may have been created by being designed to be waterproof.
“Discoloration of the granite and mortar damage resulted from both rain and condensation on the pylon,” the report said, “and since the Monument was designed to be watertight and airtight, there was no ventilation.”
Supporter Spotlight
The walls were damp. Water accumulated on the floor. Rain came in from several locations, seeping through the walls, moving between the stone veneer and the concrete floor, and coming up through the floor.
At barely 13 years of age, the monument already had deterioration in the pointing of the stone work and discoloration inside the little rotunda and on the exterior of the monument, the report said. Different versions of the problem have been a challenge ever since, with salty air and constant condensation playing havoc on interior wiring, paint, concrete and metal infrastructure.
But now, with more advanced tools to work with, the Park Service is hopeful that recommendations in the report will help solve the dilemma.
“That’s what we’re working on right now,” Lanier said. “We’ll have a design for repair, and hopefully we can finally resolve this issue.”
Repointing the mortar joints will be a priority, she said. The sky-facing joints are especially vulnerable to water coming in, as well as areas of the roof and the beacon.
In addition to standard engineering and laboratory testing, a moisture-intrusion investigation in 2017 referenced by the historic structures report included scanning by surface-penetrating radar, pachometer testing to measure thickness, infrared thermography that creates images of surface heat variations, and videoscope investigations.
According the report, moisture appeared to be entering through delaminated mortar joints on the veneer, damaged areas of the roof and spaces behind the stone and electrical conduits.
More recent investigations have involved drone surveys and borescope inspections, which employs optical devices capable of remote visual examinations.
The rotating beacon on top, extinguished since World War II, was restored and turned back on in 1998. Lanier said the beacon is still operating well, but it needs some maintenance.
After a national competition with 36 entries, the eye-catching design for the Wright Monument was awarded in 1930 to New York architects Robert P. Rodgers and Alfred E. Poor, whose submission was unanimously selected by a jury chosen by the American Institute of Architects. In making its recommendation to U.S. Secretary of War Patrick Hurley, the jury applauded the architects’ vision.
“The design finally selected is one which stood out from all the rest by the reason of its extreme simplicity,” the jury said, as quoted in an article The New York Times published Feb. 19, 1930.
“The power of imagination manifested … strikes one at first sight and increases on acquaintance. It is not only most original and impressive as seen from land, but would also be extremely effective as seen from the air. It strongly manifests the dominant motive suggested in the program, namely, a memorial to the birth of human flight.”
According to the historic structures report, the winning design was described as “a masonry shaft and base of approximately sixty feet set on a star-shaped foundation,” which formed a terrace around the base. The shaft was triangular and “embellished with relief carvings” of wings on two sides.
“The design implied ancient Egyptian motifs, an important source for Art Deco designs,” the report said.
The report, done by Quinn Evans Architects, also includes an analysis of the powerhouse, a small building at the base of the monument that housed a generator to power the beacon atop the tower.
The National Park Service intends preservation work for the monument, and more comprehensive rehabilitation for the powerhouse, the report said.
The genesis for a memorial honoring the Wrights as the inventors of the first heavier-than-air powered airplane went back to 1926, when North Carolina Rep. Lindsay Warren cosponsored legislation that was passed the following year. It was decided that the commemorative site would be built on top of Big Kill Devil Hill, which was one of three sand dunes from which the brothers tested their gliders before building the Flyer.
Success was achieved on Dec. 17, 1903, at the base of hill, when their plane flew for 12 seconds and 120 feet, the first time in history that a controlled flight was achieved by a human onboard a powered aircraft.
Originally, the monument, which resembles pylons used as course markers in early airplane races, was going to be concrete, but Warren insisted that it be constructed of North Carolina granite. The 4,500-ton structure, set 35 feet deep, has a concrete core with a veneer ranging from 1 to 4 feet of Mount Airy granite.
On the 25th anniversary of the first flight in 1928, the monument cornerstone was laid atop Big Kill Devil Hill, kicking off the $213,000 construction project. Stabilization of the hill, which had moved 450 feet to the southwest, began in 1929, with plantings of grasses and native vegetation.
In August 1933, what was then known as the Kill Devil Hill Monument was transferred from the War Department to the National Park Service. During World War II, the name was changed to the Kill Devil Hill National Monument Memorial. In December 1953, in time for the 50th anniversary of the first flight, the park officially became Wright Brothers National Memorial.
Today, the monument towers 151 feet over the park’s 428 acres, a significant expansion from its earlier 314 acres. From the top of the 90-foot-tall hill, visitors are treated to a panoramic view of the site and the ocean and the surrounding town. But the interior has rarely been accessible for long to the public.
Inside, a four-story, windowless staircase winds up the midsection, narrowing as it climbs to a small observation platform at top. For those used to climbing the interiors of lighthouses, for instance, the experience inside the Wright Monument is comparably claustrophobic.
In recent decades, the agency has occasionally opened the interior to the public for a limited time, but the persistent challenge with water seepage and leaking has generally made climbing untenable.
A discussion in the report about a proposed monument restoration in the mid-2000s referenced a 1995 safety inspection discussion about the stairs.
“Elements noted in the safety inspection that wouldn’t be corrected in the restoration included the steep narrow steps, a lack of guard rails at the top to prevent visitors from falling over the edge, and the extreme difficulty in emergency personnel reaching and removing an injured visitor” in an emergency,” it said.
Despite the continual challenge from “moisture intrusion” inside the monument, the structure overall is in good condition. From the outside, the monument and its terrace are gleaming and well-maintained.
The rotating beacon, extinguished since World War II, was restored and turned back on in 1998.
Lanier said that Quinn Evans Architects firm, which wrote the report, is also contracted to do the design for the restoration work. The requested amount for the project is $2.7 million for the design and construction, which included $100,000 for the historic structure report. Costs for that report, which the park requested in 2019, have already been allocated.
“The historic structure report was part of the compliance for the project, so we wanted a historic structure report written first, so it would help guide the repair of the monument,” Lanier said.
Funding for the remaining costs is expected to be provided in the fiscal year 2025 budget, she said.







