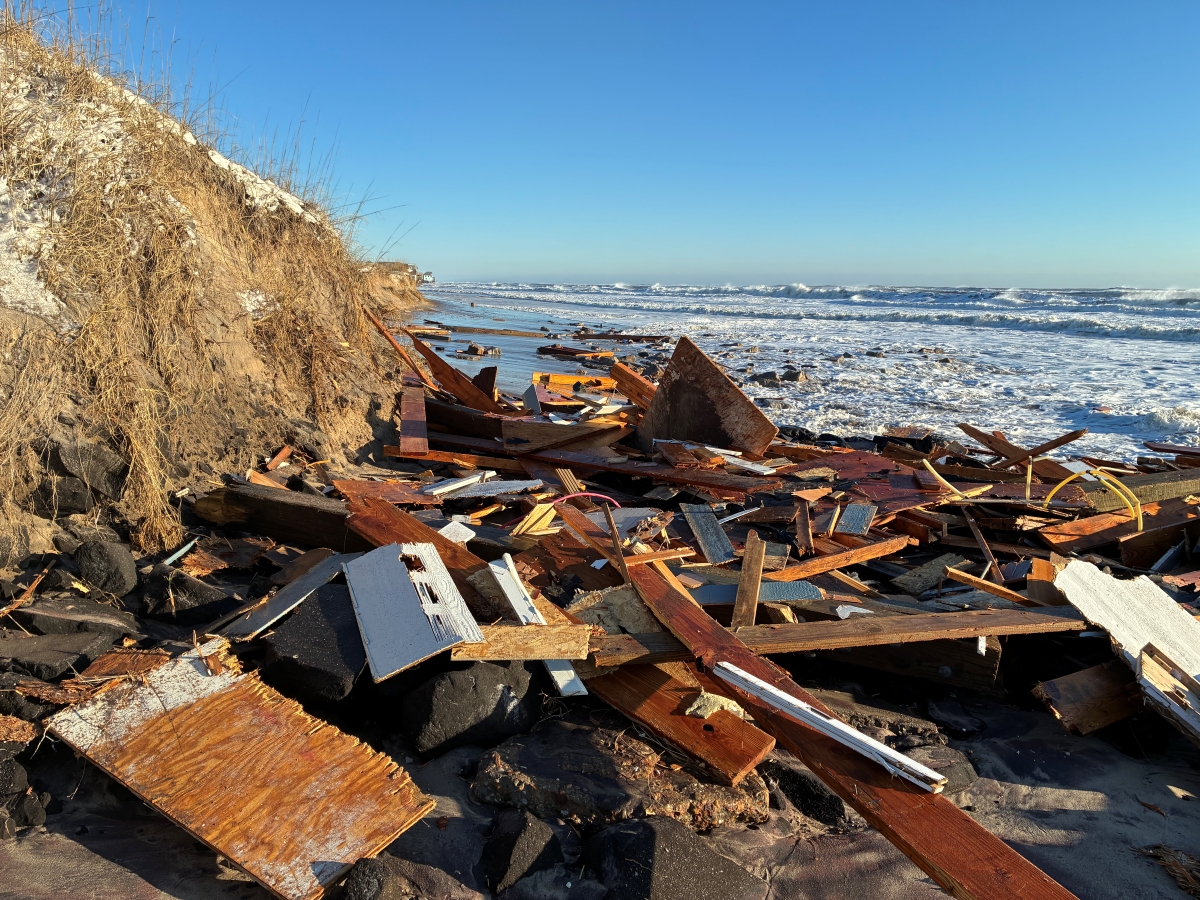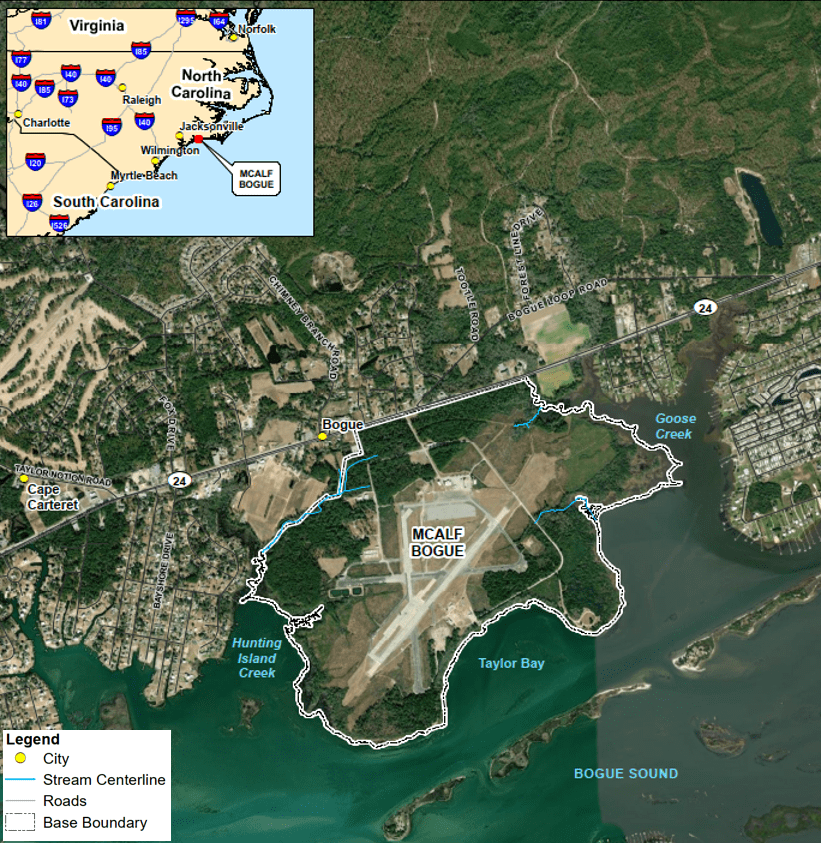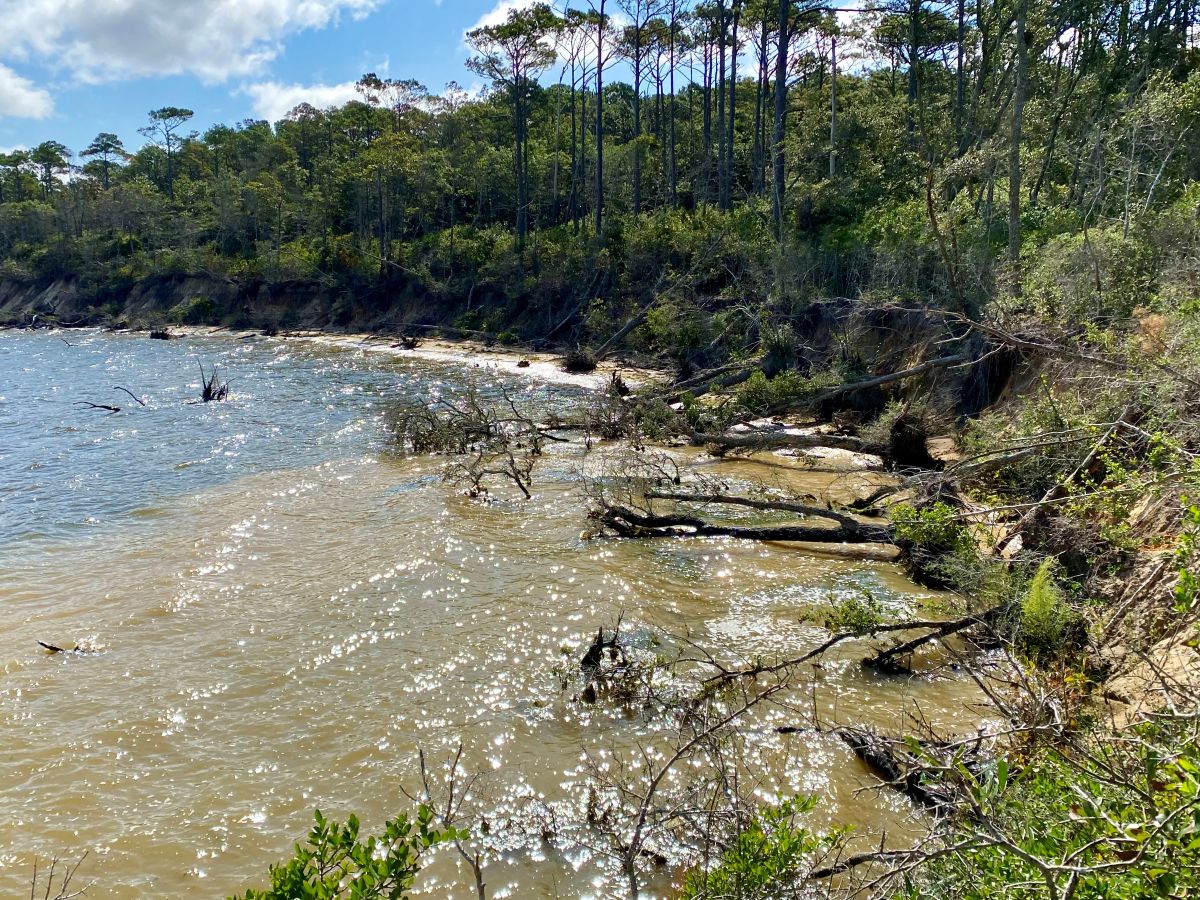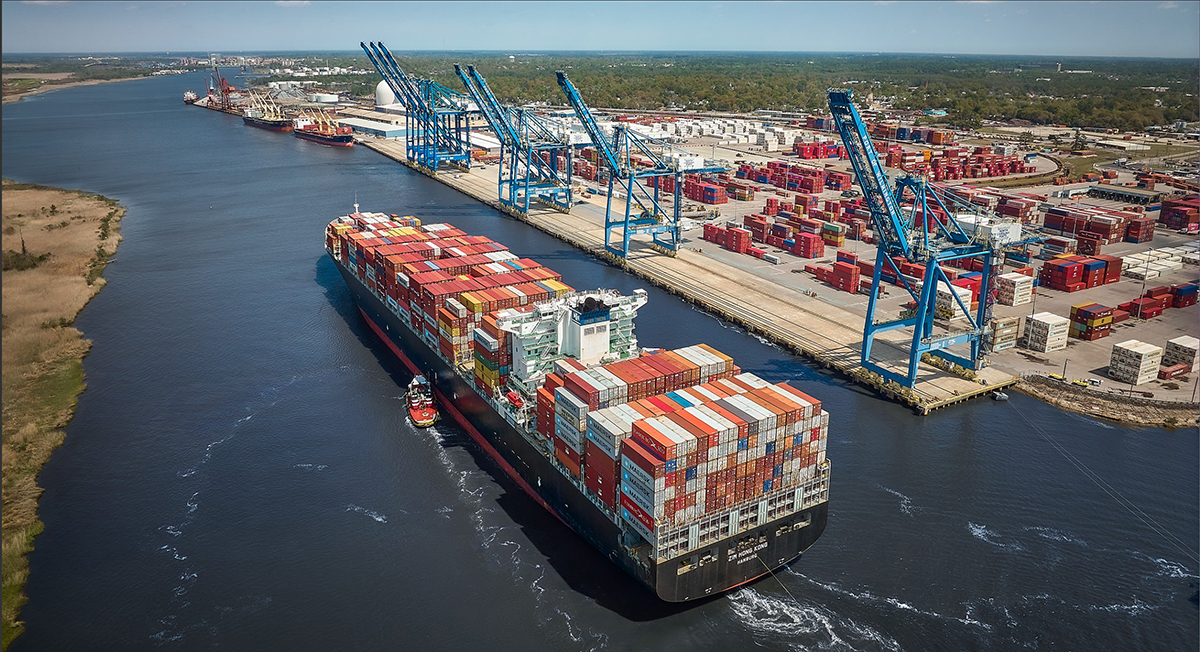
WILMINGTON — Wilmington’s Tide Water Power and Light building posed a problem for officials in recent years. When it was built in 1951, it was the height of modernity. But the decades since haven’t been kind. Its classic mid-century architectural details were left to languish. When the New Hanover County Commissioners voted to the renovate the building at 320 Chestnut St., though, the question turned to how to take this tarnished modernist gem and update it for 21st century standards.
Designers and architects restored the property with energy efficiency and sustainability in mind, while also maintaining what makes the building unique. They added windows, a new HVAC system and lighting sensors help cut costs, but its crowning achievement is the green roof and employee break area that looks out over downtown. The idea was not only to make the building more efficient, but to consider the enjoyment of the people who would spend time there.
Supporter Spotlight
“It really is something we thought about,” said John Sawyer, whose firm Sawyer, Sherwood & Associate Architecture oversaw the renovation. The building now features windows that open, stairways that are accessible, visible and safe, and more daylight, even in interior offices.
“Windows are designed so that everyone has some access,” Sawyer said. “There won’t be anyone who won’t know it’s raining outside.”
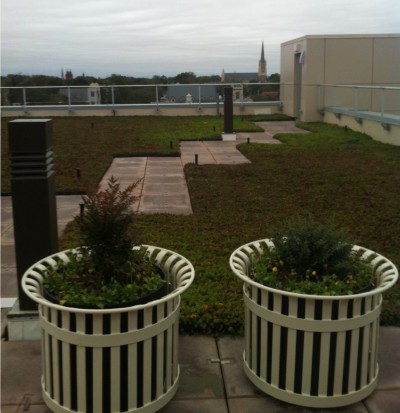
And when it’s nice out, county employees will have access to a plant-covered roof, complete with a path and benches.
The Lower Cape Fear Stewardship Development Coalition, a regional nonprofit organization focused on protecting natural resources, recently awarded the county one of its Stewardship Awards for the redesign of the building.
The building’s livability is exemplified by this green space. “The roof was painted white, which is also energy efficient,” Sawyer said.
Supporter Spotlight
The difference is that the glare is inhospitable if you happen to be on the roof. The living roof though, facilitates cooling and lessens stormwater runoff. And its seventh-floor location offers great view of the surrounding city. “It’s the best of both worlds,” he said.
The roof, as well as a section of the second-floor roof that’s visible from the third-floor hallway, comprise about 3,500 square feet covered in sedums. About eight different varieties of these succulent plants were grown in trays in a greenhouse last year.
“They are well-suited to rooftops,” said Scott Spike, vice president at Sawyer, Sherwood & Associate Architecture.
The plants retain water, even when planted in a gravel medium. Although there is an irrigation system to water the plants during especially dry times, our rainfall should keep them healthy and thriving. The sedums also offer color, and flower from June to October, in hues from pink to yellow to purple.
“The flowering overlaps around August,” Spike said. “That’s a good time to be up here.”
Each plant tray on the roof, which measures about one-foot-by-two-feet, interlocks for installation but can be picked up if there’s a problem underneath. The trays sit on two layers of roofing membrane.
As in the past, the roof at 320 Chestnut is still home to mechanical equipment, but updated technology means that it takes up significantly less room. The architects reclaimed part of that space for an employee break room that looks out over the green roof.
Smaller duct work also means that they were able to add room and headspace in the hallways, giving the interior of the building a roomier feel. Offices have individual temperature controls, and the floor plan was altered slightly for ease of use and to add conference rooms for those who work there. The $7.7 million project also strived to maintain the character of the building. Distinctive blue enameled steel panels on the exterior were refurbished, as was the black marble by the elevators on the first floor.
“It’s safe to say that there are only a few buildings of this style remaining in the state,” said George Edwards, executive director of the Historic Wilmington Foundation. “Many have been torn down, but I think we are acquiring a greater appreciation for these modernist structures.”
The design of Tide Water Power and Light was inspired by the German Bauhaus school of design, one of the most influential in the modern aesthetic. “It was built by the regional power company in post-war exuberance, when there was an enthusiasm for the future,” Edwards said. “The city was getting back to normal after the war.”
The building gained the attention of the Historic Wilmington Foundation several years ago, when it popped up on their annual list of threatened buildings. One year it was listed as the most threatened. Since then, the foundation has been among the supporters of preserving the building as the county considered what to do with it. “It was a great decision to restore it,” Edwards said. “It’s a jewel and now it will last another 60 to 75 years.”



